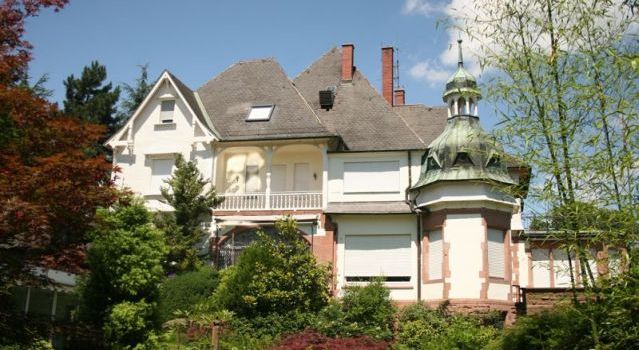Stately Park House in German Renaissance Style
This scarce and exclusive villa was constructed at the beginning of the 20th century South of Baden-Baden, within the Black Forest Area of Germany. Over the following decades, the villa has been renovated, extended and carefully modernized to the highest standards.
This sizeable home comprises of 22 living rooms, 6 kitchens (including 2 „tea kitchens“), 6 bathrooms, indoor swimming pool, sauna, whirlpool house, conservatory, and several terraces and balconies.
Amenities
The interior decorations in the villa and its annexes are of a luxurious standard, taste and quality i.e. all rooms of the first and second floor have stucco moulding or wooden cornices. Three of the six fireplaces are antique old cast iron hearths. The panelling and cupboards were fitted by specialists, and many wooden pieces have been hand carved in England in the 18th century.
The large park contains a wooded area with old established trees, a Japanese garden with seating place and a barbecue area, a running water creek, two bridges and a fish pond.
Location
Situated on a hill offering an impressive view, this property is located in a “three-country-corner” of Germany, France and Switzerland. The German cities Offenburg, Freiburg, Baden-Baden, the Swiss city Basel, as well as the French city Strasbourg can be easily reached via the motorway. Nearby there is also a private and charter airport.
General facts
Plot size: 10.442 m²
Total floor space: 1.157 m²
Partitioning: 22 living rooms, 6 kitchen, 6 bathrooms, Several terraces and balconies
Garages: 3
Conservatory
Indoor swimming pool, whirlpool house, sauna and fitness rooms
Amenities: 6 open fireplaces, stucco moulding, wooden panelling, high-end quality fitted cupboards,
wine cellar, Japanese garden with pavilion and fish pond, alarm system
Condition: Comprehensive renovation of villa and annexes in 2004.










